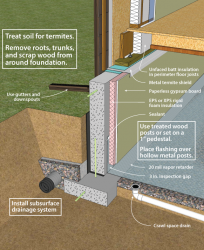
Most people don’t pay attention to their crawlspaces, unless they’re stashing piles of cash like Walter White in Breaking Bad. However, crawlspace details greatly affect the comfort, energy efficiency and longevity of your home. If poorly executed, crawlspaces becomes damp and moldy in summer. Yet uncomfortably cold in winter. Thankfully retrofitting a poorly detailed crawlspace or creating a new well performing one, based on the latest research, isn’t difficult.
Vented vs Unvented
In days of old, vented crawlspaces were the standard. Even today many crawlspaces are still vented through the exterior foundation wall to the outside. Unfortunately in most climates venting allows winter’s cold air into the house. Hot and often humid air enters in summer. When outside air meets conditioned air, condensation often becomes a problem. Leading to increased moisture on framing & sheathing surfaces.
 This is why unvented crawlspaces are now the new gold standard according to the Department of Energy’s Building America Program (See Further Reading at end of post). Instead of venting to the outside, the foundation is completely sealed off. Conditioned ventilation is provided by the HVAC system instead. In effect, the crawlspace is treated like a mini basement. Not only does this approach minimize condensation problems. It also creates a more comfortable floor above.
This is why unvented crawlspaces are now the new gold standard according to the Department of Energy’s Building America Program (See Further Reading at end of post). Instead of venting to the outside, the foundation is completely sealed off. Conditioned ventilation is provided by the HVAC system instead. In effect, the crawlspace is treated like a mini basement. Not only does this approach minimize condensation problems. It also creates a more comfortable floor above.
Locating Insulation
If old vented crawlspaces were insulation at all, it was between floor joists. Sadly this approach only marginally helps warm the floor. While not addressing the condensation problem. Today’s unvented crawlspaces are continuously insulated along walls and rims, completely isolating the under floor space from the outside climate. Leaving the floor joists exposed to conditioned air above and below. A much more energy efficient and comfortable strategy.
Vapor Barriers
Most vented crawlspaces employ raw earth floors. Allowing moisture to enter the dryer space from the damp earth. In contrast, unvented crawlspaces rely on a vapor barrier for complete separation of the ground from the space, eliminating moisture migration. A thick vapor barrier must be placed correctly. Seams should be overlapped and sealed. The vapor barrier should also rise far above the floor and be mechanically sealed to the walls. Sometimes vapor barriers are capped with a thin concrete slab, called a “rat slab”. Which protects the vapor barrier from traffic.
Foundation Drains
With retrofitting, adding foundation drains is expensive and probably unwarranted if no water has historically entered the space. However, ensuring the grade around the foundation is sloped away for positive drainage is important. Both positive drainage and foundation drains are recommended for new work. An exterior foundation drain is a must. Often however, an interior foundation drain is added. In areas with a high water table, the entire foundation system and thus the crawl space floor is raised. Additional drain pipes can also be added throughout the crawl space.
Radon Mitigation
It’s always a good idea to test for radon. If radon exists, mitigation is relatively easy with a properly detailed unvented crawlspace. Adding a fan and 4” PVC pipe depressurizing below the sealed vapor barrier, exhausted to the exterior, is a common strategy for radon mitigation.
Access & Clearances
Whether remodeling or building new, keep in mind the code clearances between grade and joists is 18”. But a deeper crawl space of 36” is easier to navigate. Ensure a crawlspace access meets the minimum code size. 18”x24” for floor hatches or 16”x24” for perimeter walls. But a larger access is easier to use. Especially if you really are stashing items in the crawlspace, like piles of cash.
Image Credits
Walter White in Crawlspace by Screencap/AMC
Crawlspace Detail by the Department of Energy
Further Reading
Unvented, Insulated Crawlspaces Guide from Building America (DOE)
https://basc.pnnl.gov/resource-guides/unvented-insulated-crawlspaces
Conditioned Crawlspace Construction, Performance Codes from Building Science Corporation.
https://www.buildingscience.com/documents/bareports/ba-0401-conditioned-crawlspace-construction-performance-and-codes/view
Thanks for the information Todd.
I hadn’t heard of unbvented crawl spaces and they still aren’t really a thing here in Australia – I guess because we have low enough humidity that they aren’t quite right for us?
Vapour barrier under a concrete house slab is a requirement though. Problems arise when a non-living space is converted to a living space in a home renovation.