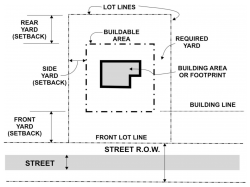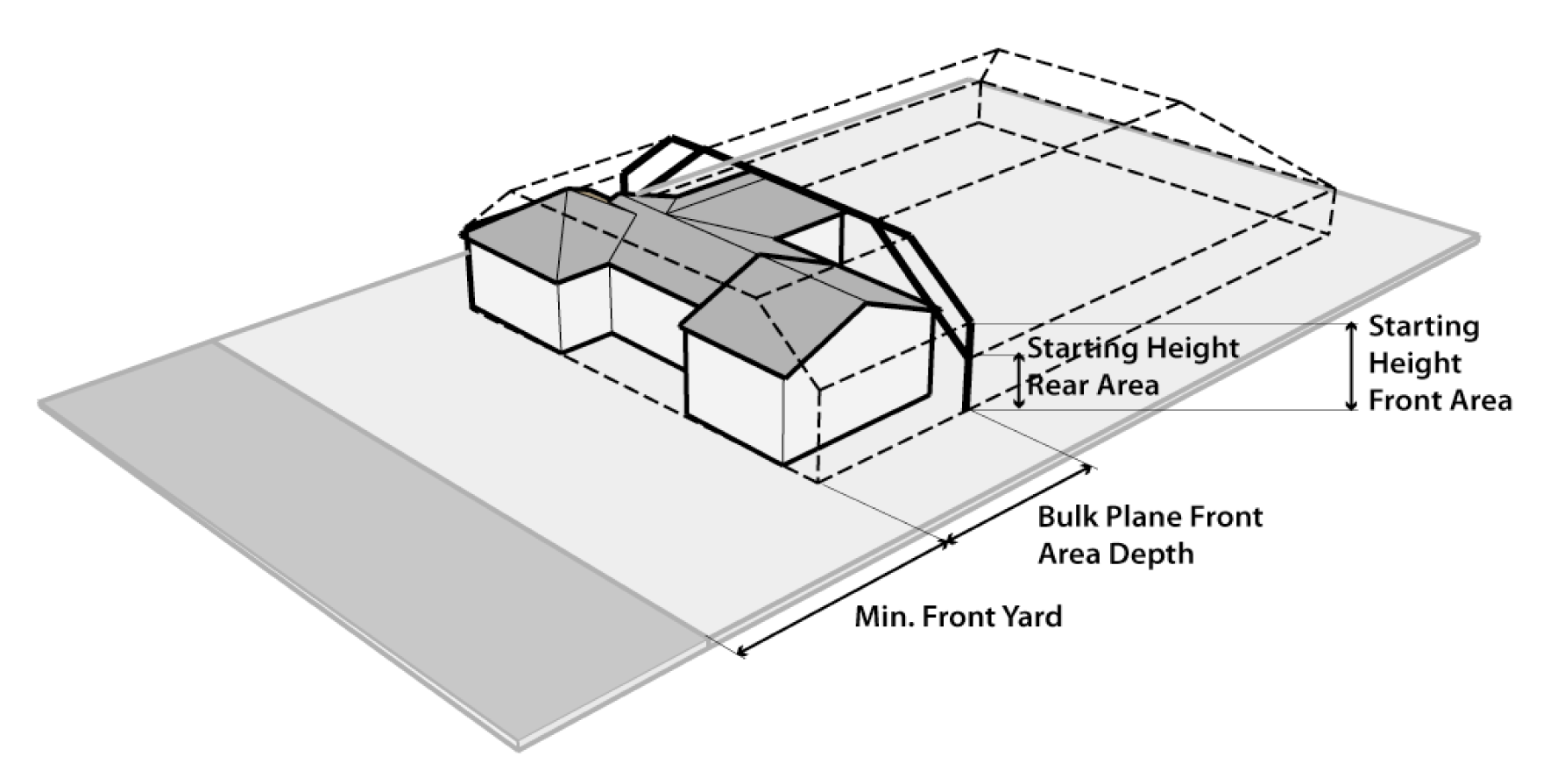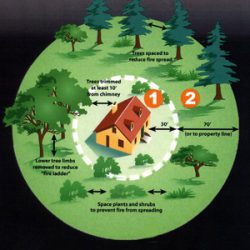
Building regulations were enacted to protect everyone’s health, safety and well-being. I tell myself this when visiting a building department. Reality however, appears far from this goal. Instead I usually find a morass of confusing red tape and contradictory information.
No matter how frustrated I get, building regulations are here to stay. Because they carry the force of law, I don’t bury my head. Instead, I ask questions, write down conversations and work hard to understand each rule’s intent, even the ridiculous ones. I’ve seen do-it-yourselfers and Libertarian leaning builders try bucking the rules. Most end up paying hefty fines. Others find trouble insuring or selling their illegal monstrosities. Some even call me after the fact to help calm down angry inspectors.
To help everyone build wisely, below is a basic primer for understanding the typical regulations I’ve encountered during 30 years of designing and building homes around the country.
Zoning
While the difference between zoning and building codes is confusing. Their purposes are quite unique. And they’re usually administered by separate agencies. Zoning is written and enforced by local city or county zoning departments to ensure everyone remains good neighbors. These rules prevent unnecessary impact to the community or desired building patterns. Based on local politics, zoning usually addresses the following issues:

• Setbacks: The distance between your property lines and buildings is called the setback or required yard. For such a simple idea, the rules vary wildly. Some municipalities count exterior walls, others use the roof overhangs (including gutters). And yet other areas allow for “encroachments” into the setbacks, like front porches, chimneys, sun screens, etc. Best to read these rules carefully because local politics encourage allowances affecting what’s possible.
• Building Size: The allowable minimum and maximum size of homes is often regulated. Sometimes a simple footprint or outline (as the walls hit the ground) is used. Other times a FAR or “floor area ratio” needs to be calculated. Usually FAR includes all living space and sometimes garages or partially enclosed porches.
• Building & Fence Height: The maximum and sometimes even the minimum height of a home may be regulated. The measurement points vary wildly. Sometimes the average grade is used as a starting point. Other times it’s the front setback. The maximum height also varies from finished shingles to sheathing. Usually there’s an extra allowance for chimneys, vents, solar panels and other minor features. Don’t just slap up a fence without checking. Often fence height is regulated too.
• Appropriate Uses: Want to start a home business or raise chickens? Usually zoning rules dictate which of these uses are allowed. Uses often change with local politics. Agricultural uses were once banned from suburban neighborhoods, but they’re coming back with the urban farming revolution.
• Accessory Structures: Don’t assume your neighborhood allows accessory structures like barns, detached garages and chicken coops. Some do, but many limit structures to one home per property.
• Building Envelope & Solar Access
Forward looking cities are now adopting building envelopes and solar access rules. Often called a “bulk plane”, these rules ensure no buildings have tall features blocking a neighbor’s view and sunlight.

If you reside in a rural county, zoning may be minimal – perhaps setbacks and building height. Expect more regulations as population density grows. Often, urban areas and upscale neighborhoods have the most stringent zoning.
Building Codes
Building codes ensure safety and durably. They’re mostly concerned with building materials and systems. Codes are enforced by city or county building departments. Unlike zoning, they’re written by the International Code Council and updated every couple of years.
• Minimum Sizes & Clearances: The code specifies minimum sizes for some rooms, minimum clearances for egress, minimum widths for stairs, minimum clearances in front of bathroom fixtures, etc. Code sizes ensure a basic standard of well-being and safe use only. They do not represent preferred design dimensions. For example, no minimum dimensions for kitchens exist.
• Safe & Sound Construction: Material and system performance standards are specified to ensure safety. In the code you’ll find fire resistant construction criteria. Structural criteria to ensure the building doesn’t collapse is also included. Along with durability criteria ensuring the building doesn’t prematurely rot given local climactic conditions.
• Energy Efficiency: Buildings must be insulated to a minimum standard for comfort and efficiency. Wind barriers are specified. As are minimum energy performance criteria for windows and doors.
• Locally Applied Criteria: Because the code is international but applied locally, every region is assigned climatic and geographic design criteria. Regionally specific snow loads, wind speeds and design temperatures all affect the applicable code criteria.
• Code year and Amendments: Perhaps It’s too easy if code administrators all used the same code. Hey how can they justify the salary? So municipalities adopt a specific code year and write lengthy amendments to that code. They may included additional requirements based on local concerns, like soils reports if local geology favors expansive soils. Which is a good thing. But sometimes I get the impression amendments provide bragging rights for code officials.
• Green Building Amendments: Hip municipalities have adopted green building standards, which affect a project’s design and construction. These standards encourage energy efficiency and recycling.
• UL Listing & MFG Instructions: Building codes require that all manufactured products and appliances have a UL listing to ensure they’ve been tested for safety. Codes also require manufacturer’s instructions be followed. While this rule increases safety, it also discourages the use of local products and unique or self done installations.
• Structural & Grade Stamps: All structural members must have the appropriate stamps ensuring testing and performance standards. Lumber must have a grade stamp.
Please keep in mind, codes only ensure minimum standards. When a builder says she “builds to code”, I joke: “Oh, you’re building to the absolute minimum that’s required”? Most laugh because they actually work hard to deliver a high standard. If they don’t laugh, I get concerned.
Water & Sewer Districts
In urban areas, city or counties create districts to deliver potable water and treat sewer discharge. I think of these districts as an extra layer of zoning. While they regulate water and sewer taps. These districts also issue rules regarding water conservation and surface drainage to make sure you’re behaving like a good neighbor.
Engineering Departments
Surface drainage is sometimes regulated by a city or county engineering department instead of a sewer district. If engineering is in charge of drainage, expect to prove your run off won’t harm the neighbors or you’ll be installing a containment pond in the yard. And don’t expect to drain your downspouts directly onto neighboring property.
Traffic related interfaces, like driveways, alleys and city walks are often regulated by an engineering department. Expect stringent rules based on safety concerns for curb cuts and fences along public streets.

Fire Protection Districts
Live near a forest or wild area (urban wild land interface)? Your building activities are likely subject to extra regulation. Rural homes often require fire resistant construction and possibly fire suppression (as in fire sprinkler) systems. Landscaped “defensible spaces” may be regulated to reduce forest fire damage. Often fire districts don’t correspond directly with city or county borders, but your building department will know who to contact.
Fire protection districts overseeing established neighborhoods may enforce regulations controlling fire sprinkler installation, hydrant locations and road or driveway widths (to allow fire trucks).
Homeowner’s Associations (HOA)
Many gated communities, condominiums and upscale neighborhoods have a homeowner’s association (HOA) that regulates design and residential use activities. You’ll likely know if there’s an HOA because of the dues you’re paying. But not all HOAs collect dues, so check it out.
Historic Commissions
If your home is in an official historic district or on the National Register of Historic Places, any alterations are regulated. Your town or county will usually administer design rules through an historic commission.
Health Departments
Unless you’re opening a catering business, most urban and suburban homeowners won’t know the health department even exists. However, rural homeowners should be aware, your county or state health department likely has jurisdiction over sanitary issues including septic tanks and leach fields. Also expect county and state regulations for wells, electricity, gas and other dangerous or potentially hazardous items.
Department of Natural Resources
Live near a body of water or natural feature? You should consult your local or state government to determine whether your home is subject to additional rules. Often natural features require larger setbacks to protect their wild and scenic character.
EPA
State and Federal Environmental Protection Agencies, like everyone else, want a piece of the action. Look for regulation concerning the handling of hazardous materials like asbestos and lead paint during demolition, maintenance or remodeling.
OSHA
Builders and do-it-yourselfers should know the Occupational Safety and Health Administration regulates job site safety. Standards for residential construction are more lax than commercial job sites, but they do exist.
Just in Case!
In unfamiliar areas, I visit both the building and zoning departments. They’ll usually have a list of items needed before a permit will be issued. Relax, they get questions about regulations from homeowners and pros all the time. They also know these rules are confusing and rarely judge. Instead, providing the right answer without getting in trouble, is their main concern.
In other words – I never hesitate to ask, no matter how dumb the question. But I throw in a few big words like “bulk plane” or “FAR” so they know I’m not a total novice.