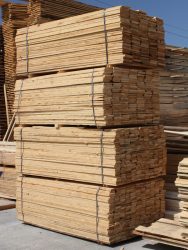
Common Definition: A piece of precisely sized wood used for framing walls, floors, ceilings and roofs. Also widely used for hidden blocking behind towel bars and other items attached to walls.
Unauthorized Definition: A versatile piece of wood. Carpenters pride themselves on creatively employing standard lumber, especially 2x4s to build anything. Saw horses, cutting guides, ladders and other contraptions made primarily of lumber are common. A pickup truck held together with duct tape and 2x4s is likely owned by a carpenter. 2x4s are also employed by carpenters as a tool for overcoming architects, engineers and other obstacles around the job site.
Sound Like a Pro: The term 2×4 (pronounced two by four) does not equal 8. However it does refer to the “nominal size” used for identification purposes of the lumber product. The actual size of a 2×4 is 1.5” by 3.5”. Any wood member 5″ or greater is considered timber and not lumber.
Kiln Dried Lumber Standard Sizes
(Nominal Size – Actual Size)
1×4 – .75″x3.5″
1×6 – .75″x5.5″
1×8 – .75″x7.25″
2×2 – 1.5” x 1.5”
2×4 – 1.5” x 3.5”
2×6 – 1.5” x 5.5”
2×8 – 1.5” x 7.25”
2×10 – 1.5” x 9.25”
2×12 – 1.5” x 11.25”
4×4 – 3.5” x 3.5”
Lumber is kiln dried and “dimensioned” or cut and surfaced on all four sides (S4S) for easier handling. Wood framing isn’t the only way to build homes. But it’s relatively inexpensive and considered standard. Walls are typically framed in 2×6 today, allowing for inexpensive insulation. While most old homes were built with 2×4 walls. Both 2×4 and 2×6 wall members are called studs. Floors and roofs are often built with larger 2×8, 2×10 or 2×12 lumber. Floor and ceiling members are called joists, and roof members are called rafters.
The lumber industry is rapidly changing to engineered lumber and trusses, especially for floor and roof framing. While laminated and finger jointed studs are becoming popular for wall construction. Changes due to higher demand than available resources. The poor quality of quickly grown wood to meet this demand. And a desire for more environmentally friendly approaches to wood consumption.
Unlike engineered wood, old-fashioned wood studs twist, warp and cup when drying. For this reason, conscientious carpenters take great care to choose straight studs for framing. When working with green (freshly cut and not dried) lumber, carpenters often take extra steps to ensure lumber dries straight while in place.
Studs are precut to lengths for standard 8′, 9′ or 10′ ceilings. For an 8 ft ceiling, stud length is 92-5/8″ (7′-10 5/8″). When adding a bottom plate and double top plate to the wall framing (3″x1.5″=4.5″), total framed wall height becomes 8′ 1-1/8″. This allows for 3/4″ floor finish and 5/8″ drywall ceiling finish for close to an 8 ft ceiling height. A 9 ft precut stud is actually 104-5/8″.
Dimensional lumber is graded and stamped. Grade stamps specify the wood species, structural grade, moisture content, certification mark and mill.
Species
D Fir-L: Douglas Fir or Larch
SYP: Southern Yellow Pine
Hem, Hem-fir, H-F: Hemlock, Hemlock or Fir
SPF: Spruce, pine or fir (the most common for studs)
Grades
Grade is the lumber quality based on visual inspection.
Structural Select: Highest strength and best appearance
No. 1, No. 2, No. 3: As the number goes down so does the quality and strength.
Stud Grade: Means the lumber is good for standard wall framing.
Moisture Content
KD: Kiln dried with a moisture content below 19%. More stable than unseasoned or fresh lumber.
KD-HT: Kiln dried that has been heat-treated to kill pests.
S-Dry: Surface dry lumber which also has a moisture content below 19% but was not dried by kiln.
AD: Air dried
S-GRN: Surface-green or green lumber has not been seasoned.
Fun Trivia: Cheapskates dislike the thought of buying a 2×4 and only getting 1-1/2” x 3-1/2” of wood. Where is the extra half-inch? The lumber industry explains the missing wood as lost through drying and surfacing. This leads some to conclude lumber suppliers are cheating the public out of wood for increased profits. Why not cut lumber larger so it finishes at the full size?
Standardized dimension lumber was proposed around 1833 by builder Augustine Deodat Taylor to simplify construction. Combined with inexpensive nails available in the early 1830’s, balloon framing was invented. A system that relies on small regularly sized members evenly spaces (usually 16″ on center). For timber framers at the time, this new technique seemed lightening fast, like “blowing up a balloon”.
Unfortunately, balloon framing came with two serious drawbacks. Since wall studs ran the full two stories, long straight lumber was required. With no separation between floors, fires quickly engulfed these structures. To minimize fire spread and utilize smaller studs, platform or Western framing was invented. Platform framing separates studs between floors and is standard today.
A building’s approximate age can be determined by its 2x4s. The first studs were a full 2″ by 4″, but size wasn’t precise. These early studs weren’t surfaced either. Surfacing became prevalent in the 1920’s with size changing to 1-5/8” x 3-5/8”. Stud size changed again after WWII to the current 1-1/2″x3-1/2″. Old time carpenters joke the 2×4 will be reduced to 1” by 3” within the next few decades.
Further reading:
History of Yard Lumber Size Standards
by Forest Products Laboratory