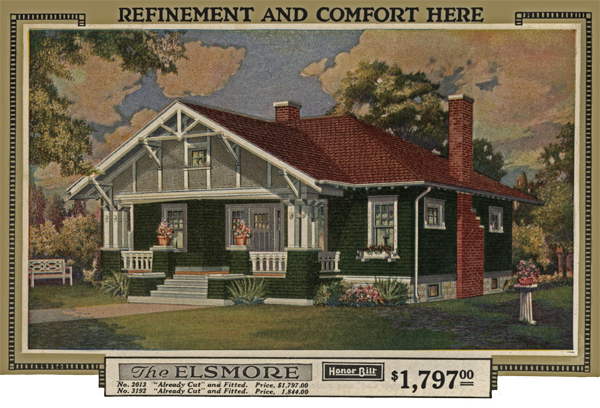
Today’s regulations, combined with consumer culture make affordable building more difficult than ever. Not only do codes require expensive construction (for noble reasons like safety and energy efficiency). Homeowners consider luxuries standard amenities. “The new refrigerator isn’t wifi enabled – what’s wrong with you?”
Once upon a time anyone could afford a home. OK, maybe not everyone. But land was cheap, needs were simple. Family and friends shared space. Grandma lived in the basement. Young couples stayed with parents, saving every penny for their own place. Eventually the community erected a starter cottage for the new household. No need to pay an architect. Designs were based on tradition. As were construction techniques. The builder was simply an experienced neighbor acting as foreman.
With increased urbanism, old lifestyles broke down forcing traditions to adapt. Building professionals became prominent. But regulations were lax. And time was abundant. Friends often helped each other save money by self-building with pattern books and later pre-cut kits, like those sold by Sears & Roebuck.
We now live in a world where traditional cost saving strategies no longer work. Even self-building is difficult, given the proliferation of codes and zoning rules. Your friends have probably never touched a hammer. Nor should they start now. No one has the time anyway.
Yet, we can learn from past generations. While the old ways prove obsolete, their underlying cost conscious philosophy resonates. Over three decades of studying and designing traditional architecture, I’ve uncovered 8 rules past generations employed to keep home-building affordable. These rules still promise a better home life for less money:
1. Focus on Goals
I regularly see smart, disciplined clients ignore costs once construction begins. Spurred by the excitement, they act like money isn’t real. After exclaiming with raised hands,“what the heck, it’s only a couple more bucks per month”. Everything is upgraded to the latest and greatest. Blame the builder if you want. However, blowing the initial budget often reflects a lack of focus on the true goals of home ownership.
Chasing the siren call of consumerism wasn’t an option for past homeowners. Modern mortgages weren’t common until after the 1940’s. With every decision, from land acquisition to design and construction, people were forced to focus on their main goal. That goal was creating a safe, nurturing home life with the available resources. Only robber barons, like Donald Trump, dreamed of conspicuous consumption.
Ask yourself, what’s the real goal – a trophy home, announcing your risky mortgage debt? Or an enduring, emotional refuge for your family? Now keep that goal in mind at all times. With every decision choose wisely, don’t waver. An extra mortgage dollar actually costs 80 cents or more of interest over 30 years. An 80% penalty for going crazy!
2. Size Matters
Sprawling 4,000 square feet McMansions are common, even for empty nesters. In this supersized housing market, it’s easy to think bigger is better. Big announces you’ve reached the good life. More importantly, big means increased appreciation. Homeowners today view their large homes as good investments, but they’re not.
Only a generation ago, families felt grateful for modest homes between 1,000-1,500 square feet. Even with three kids and grandma in the basement. Past generations realized, with larger homes comes the increased stress of cleaning and maintenance. Yes, large homes are financially and emotionally unhealthy. So homes were built small and added to later, if absolutely necessary.
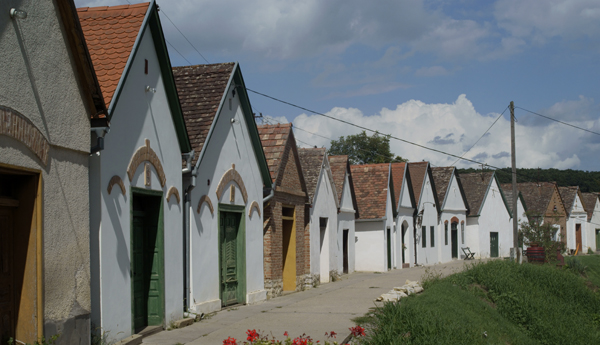
Shape also matters. Huge homes today have front porches too narrow for furniture. Offices that don’t fit a desk. Mudrooms, like the house in general, lack storage. Even dining rooms feel tight for holiday gatherings. All sacrificed for the “magazine quality” great room, kitchen or master suite. Yet, poorly considered room shape is wasteful. Actual livability becomes far less than apparent size.
When building small, shape is even more critical. That’s why homes were once built with less rooms, but sized for their use and furniture needs. Strategically placed bay windows and nooks extended rooms without adding unneeded area. Storage was tucked in everywhere, with built-ins and hidden crannies. These are the tricks our ancestors employed for making small homes livable, even gracious compared to McMansions.
Layout matters too. The layout of large homes affects family dynamics more that people realize. Build the huge media room and your kid’s won’t go outside. Everyone has a suite? You’ll probably never see them again. Cozy layouts force family time, increasing emotional bonds.
Whether you’re building an official “tiny house” or not. Ask yourself, how much room do you really need? Then think smaller yet. Search for creative and quirky ways of maximizing livability without increasing size. Add bay windows and nooks instead of extending room dimensions. Create spaces sized (and shaped) for furniture. How can you be sure? Place furniture in the plan and dimension walking areas between.
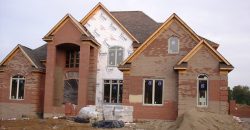
3. Relish Simplicity
When strolling by new homes under construction I sometimes wonder – how many roof lines and corners can one house have? These abodes sport gables nested within gables, smattered with dormers and capped with cupolas or clerestories. In other words, designers treat the form itself as ornament. Yet, costs increase with every corner and valley. As does the risk of leaks. That’s why traditional homes have simple shapes. Older neighborhoods full of bungalows and foursquares are no accident.
Don’t treat your home’s shape as ornament. Concentrate on simple, basic shelter. If you must, add ornament at porches, under soffits, and around entries where they won’t cause leaks. Think of ornament as the supporting cast, with shelter as the star. Use lintels, brackets and columns to celebrate the experience of durability and protection.
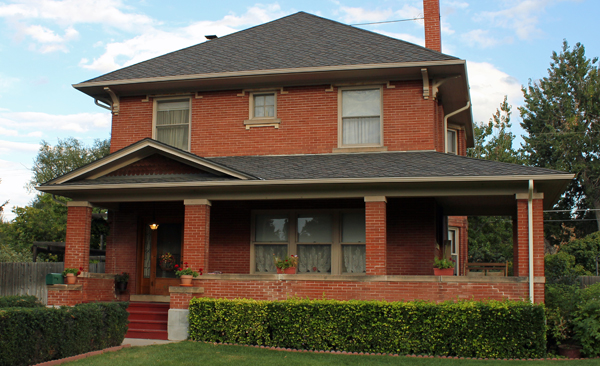
4. Embrace Outside
Older generations lived outside as much, if not more than inside. Parents cooked in the back yard. Grandma sipped iced tea on the front porch, while reading the Farmer’s Almanac. Kid’s terrorized the neighborhood playing kick the can. Outdoor living was necessary with small homes. But people also realized being outside was healthier. Traditional designs often lived much larger than their heated area would suggest, by opening to outdoor spaces wherever possible. Yards were screened with detached garages and sheds, creating a private courtyard. Front porches were large enough for chairs, encouraging neighbors to stop and gossip.
Even today, immigrants from traditional cultures living in the American Southwest embrace the outside. They convert garages to indoor-outdoor living spaces. Driveways are used as patios and front yards provide a great play area for kids. All protected by a low masonry wall.
Expand your home’s useability by including the outside as living space. Open vistas from inside towards protected exterior areas. Think French doors opening onto porches, patios and courtyards. Protect exterior yards with garages and landscaping. Use the front yard as living space by including a patio. Or have a large front porch and sit outside. Wave to the neighbors while the kids run wild.

5. Be Practical
Designers, obsessed with celebrity culture, constantly promote the unique and bazaar. Hoping to ride the next big fad, they tout wildly impractical designs through popular websites and magazines. But custom assemblies and materials are expensive. Worse, these fads come and go quickly, soon looking outdated. They aren’t time-tested and more risky, encouraging unnecessary remodeling.
In contrast, traditional designs evolved slowly. Once a productive solution was discovered, everyone shamelessly copied. Yes, small improvements and local tweaks were common. But homes weren’t treated as art objects. Instead, homeowners were concerned with the art of living.
When building, remodeling or maintaining a home, stick with standard products and systems. Use these products as intended, don’t be the first or even second to experiment. You can still have fun and be creative. Just concentrate on making classic designs, that weather the test of time, better than ever. Think of your home as a living environment and not an art object.
6. Cheap isn’t Frugal
Homes are built cheaply today. Every decision is based on initial cost, with no regard for longevity. That’s why McMansions come with accelerated maintenance costs and lose value quickly.
In the past, homes were built frugally. The old English saying, “penny wise, pound foolish”, sums up the difference between cheap and frugal. Cheap is about saving money now. Frugal means saving money, while maximizing value over the building’s useful life.
Be frugal. Make every decision based on life-cycle costs. Consider initial construction, operation, maintenance, depreciation and disposal-recycling when making design decisions. Only install high value, reasonably priced, durable products that last.
7. Think Local
Today’s building industry is global. Lumber comes from Canada, tile from Italy. Glass is imported from France. Fixtures ship from Ireland. So-called domestic products are trucked thousands of miles. Not only is globalization environmentally suspect. Transportation increases construction time and product costs.
Not long ago, people only purchased local or salvaged products to save time and money. They were rewarded with a home reflecting local customs, topography and climate. Shipping heavy products from far away simply didn’t make sense. Even immigrants quickly adapted their traditional techniques for locally available resources.
While locally made products can be hard to find in some areas. You can still choose easily acquired and locally stocked items. Also consider salvaged items from places like Craigslist. Choose products and systems common to your area, especially for exterior finishes and flooring. Remember, it takes time to order exotic products and learn new installation techniques. Time is money so think local.
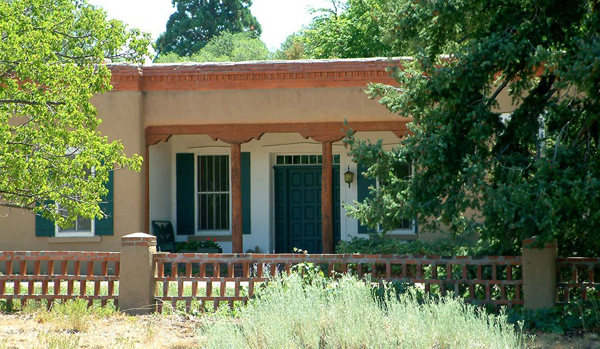
8. Share Costs
A single family home is the American dream. Much of Western civilization agrees. But home’s weren’t always for nuclear families. Affordability often meant sharing costs with families and friends. Roommates were common. In-law suites and grandma apartments were abundant. All manner of creative cost sharing arrangements developed.
While zoning restricts creative living arrangements today. Municipalities are loosening the rules, allowing accessory dwellings in back yards and duplexes in some zone districts. Cohousing PUDs (planned unit developments) are becoming more popular.
Consider sharing housing costs with family or friends. Build a duplex or rental apartment. Find a roommate. Maybe they’ll walk the dog. However, check with your local zoning department, restrictions still apply.
Image Credits
Sears Kit Home from Wiki Commons
Tiny Hungarian Cottages by Gabor from Hungary
McMansion from Wiki Commons
Foursquare by Jeffrey Beall
Courtyard from Mel Schmitz
Adobe Territorial from Wiki Commons